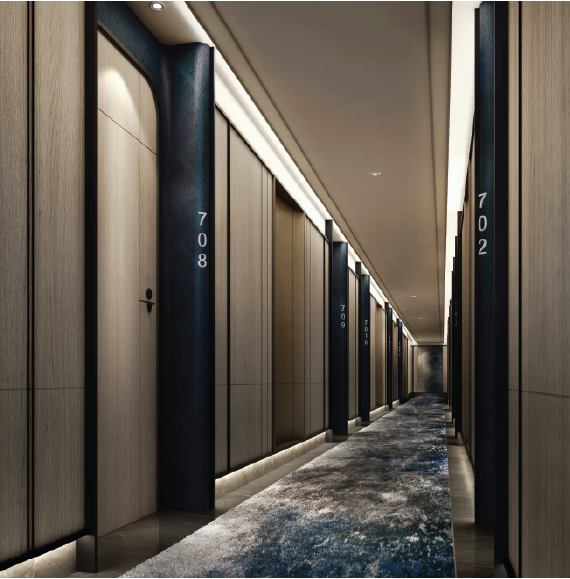SHOWCASE
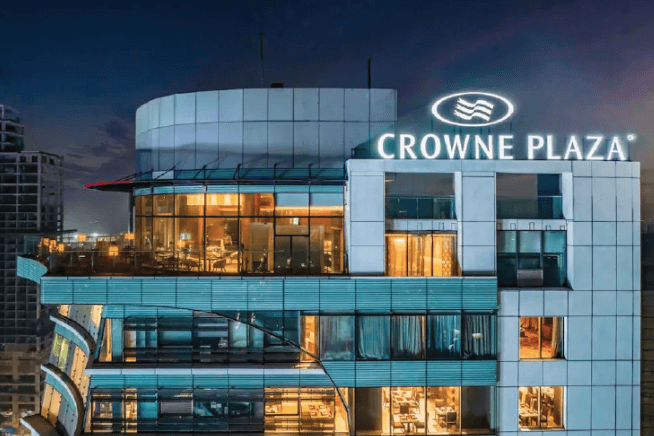
For Crowne Plaza, Shibori crafts architectural layout, interior design, and color palette for guest room corridors. Fusing minimalism, functionality, and brand essence to elevate the guest experience through innovative, research-driven design resonating with discerning tastes. Collaborating closely with stakeholders to align with client's vision and luxury hospitality standards. Exemplifying pursuit of excellence and leadership in hospitality interior design solutions.
Guest Room | Reflected Ceiling Plan
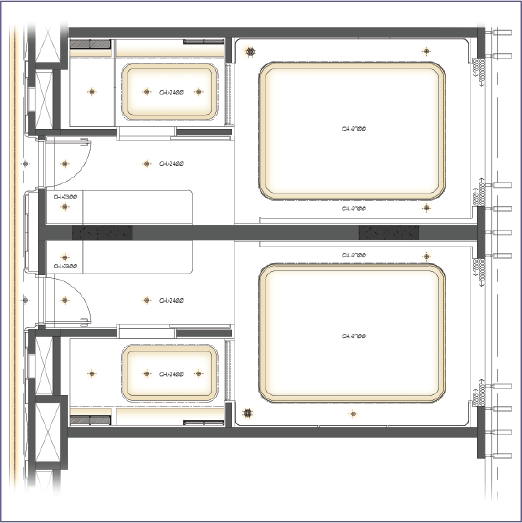
Corridor | Reflected Ceiling Plan
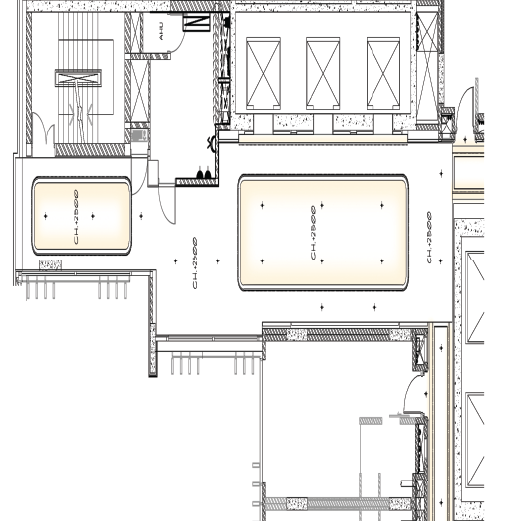
Guest Room
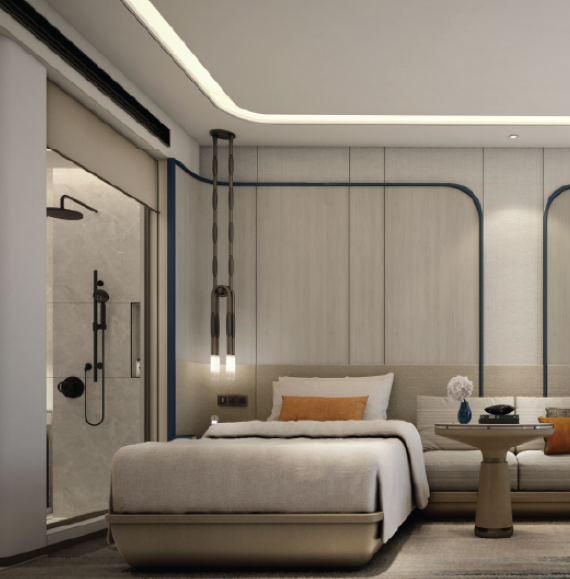
Corridor
